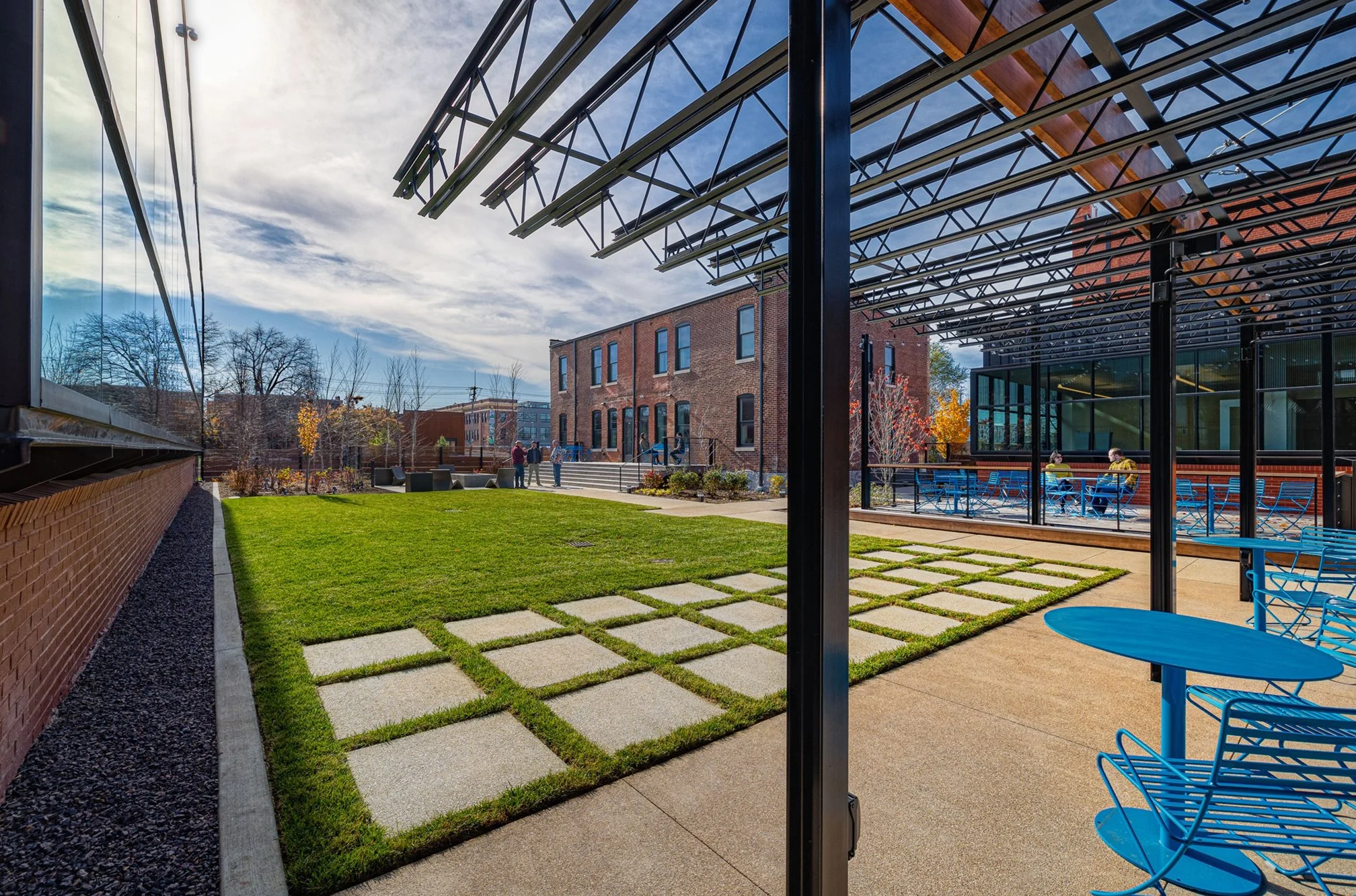Missouri Foundation For Health HQ | St. Louis, MO















Role
Co-Design Lead
LA Project Manager
Graphics & Visualization
Cost Estimation
Construction Documentation
Construction Administration
Awards & Certifications
LEED Gold Certification
2022 St. Louis Business Journal Commercial Real Estate Awards Community Impact Finalist
2023 AIA St. Louis Design Awards Honor Award
Mission Driven Campus Transformation
Missouri Foundation for Health supports health advocacy and community benefit throughout the state. The headquarters project transforms an abandoned industrial site and two underutilized residential buildings into a cohesive campus that embodies wellness, resilience, and inclusivity. One building now serves as a modern workspace while the restored residential structures support amenities and leasable space for mission aligned organizations.
Landscape as a Catalyst for Public Engagement
The campus is organized around a minimalist inspired courtyard that connects the three buildings and creates a shared heart for collaboration and community events. The site design team, led by Cory, elevated everyday outdoor experience with flexible gathering areas, shaded workspaces, and intimate restorative zones. These spaces offer staff the ability to step away from their desks while providing a civic platform for farmers markets, health fairs, and partner programming that extends the Foundation’s mission beyond its walls.
Stormwater and Urban Resilience on Display
Cory established stormwater management as the defining arrival sequence for the site. More than 16,000 square feet of roof and 25,000 square feet of parking area are diverted into a series of rain gardens that filter runoff and reduce sewer burden. Visitors cross above the largest basin on a pedestrian bridge, while open grate runnels guide rooftop runoff into the landscape in full view. An additional 12,000 square feet of permeable paving improves infiltration and reduces heat gain. Water infrastructure becomes an educational feature that reveals the process of urban stormwater cleansing.
Honoring the Legacy Oak
A 150 year old pin oak stands as the iconic anchor of the campus. Previously hidden among deteriorating structures, it is now fully celebrated as a defining natural asset. To maintain the health of the 90 foot diameter canopy and extensive root zone, Cory led coordination with arborists and developed a protection strategy that includes above grade permeable paving, dual material systems for overflow parking, and non limestone aggregates to maintain appropriate soil pH. The result preserves an irreplaceable ecological and cultural resource while creating a flexible community event space beneath its canopy.
Adaptive Reuse and Material Stewardship
As part of a commitment to sustainability and legacy, site elements were repurposed into new program assets. Salvaged web joists from the building renovation form the structure of an outdoor workspace pergola. Reclaimed timber elements appear as parking blocks. These strategies reduce waste, reinforce place based design, and strengthen the campus narrative of renewal.
Health, Inclusivity, and Biophilic Design
Access to nature was a guiding principle for the site. Native plantings, seasonal color, and biodiverse landscapes promote improved mental health and a direct connection to place. Outdoor environments are universally accessible and invite neighborhood interaction, positioning the headquarters as both a workplace and a welcoming community resource within the Tower Grove East fabric.
Impact and Activation
Foundation programs and mission driven partners regularly use the courtyard and campus for community facing events that advance health initiatives. Post occupancy use reflects strong staff adoption of outdoor spaces and expanded capacity for civic gatherings.