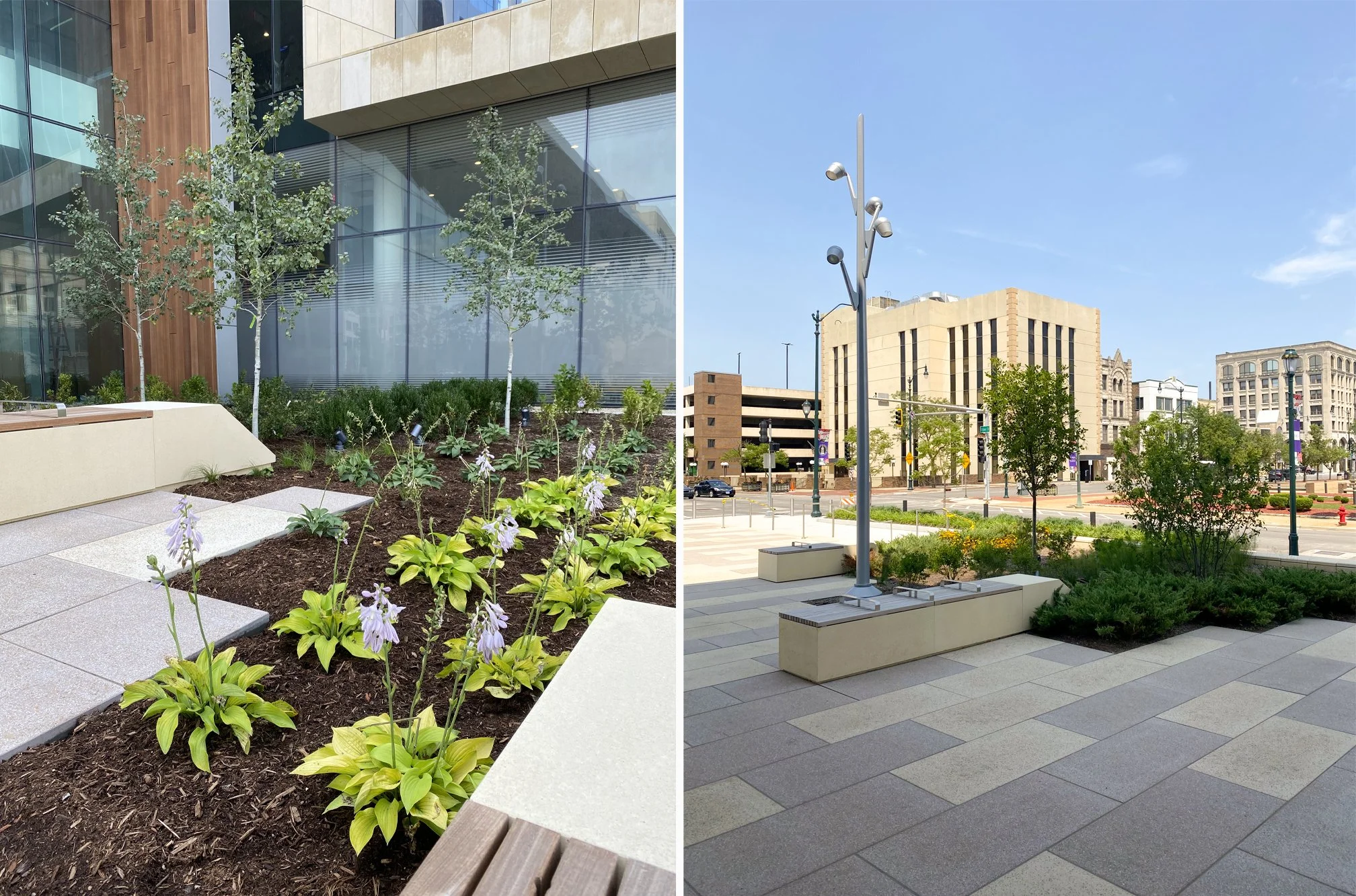will county courthouse | joliet, IL










Role
Co-Design Lead
LA Project Manager
Graphics & Visualization
Cost Estimation
Construction Documentation
Construction Administration
Awards & Certifications
LEED Gold Certification
2018 Justice Facilities Review AIA Academy of Architecture
for Justice
2021 Design Award Distinguished Building Excellence, AIA Northeast Illinois
The new Will County Courthouse is a critical step in the revitalization of downtown Joliet, Illinois. The building and plaza were design to seamlessly blend the lines between structure and space. Drawing inspiration from from the limestone, brick, steel, and glass that dominate the material palette of the downtown area, the composition comes together in a modern expression that evokes the innovative industrial spirt of the historic city. The new courthouse embraces the community with an expansive civic plaza that refocused the attention on pedestrian/community experience. Blurring the lines between interior and exterior, the plaza meets the structure in bounteous display of glass and native planting that helps to convey the notion of the “transparency in justice”.
The plaza design was heavily inspired by both the manmade and natural characteristics of the regional landscape. Distinctive paving, planting, furnishing, lighting, and social spaces create an authentic experience, drawing visitors from and adding significant green space to an otherwise impervious city.
The final design is a union of the industrial and riparian landscape typologies that dominate the city. Plantings are arranged into an interpretive ecological transect that meets the hardscape in a modern erosive display of colors and textures. The design is meant to evoke a sense that the native landscape has begun to overtake the impervious fabric of the city.
Green roofs and rooftop terraces extend the ground level landscape expression into the upper stories of the courthouse creating a cohesive and immersive experience from any vantage.
Sustainability was a driving force behind many of the design features within the building and side design. The project is designed for LEED Gold (anticipated) and expects to use 73% less energy than the average of courthouses. A wide variety of sustainable features were leveraged including a solar array, rainwater harvesting for irrigation, and radiant heating & cooling systems.